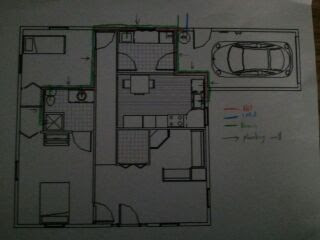Friday, June 1, 2012
Thursday, April 12, 2012
Tuesday, March 27, 2012
Friday, March 16, 2012
Thursday, March 15, 2012
Thursday, March 8, 2012
Wednesday, February 29, 2012
Monday, February 27, 2012
Structural Activity


For this project we had to design and build a card tower that needed to be 8 inches tall and be able to hold 5 pounds. We came in second place. Our tower held 5407 grams and had an efficiency rating of 215. In our original structure we only had an efficiency rating of 40.87. So for our design renovations we change the whole design. Instead of triangles we used a circle with cards inbetween for support. 5407 / 25.1 = 215
Friday, February 17, 2012
Commercial Floor Systems
Friday, February 10, 2012
Comercial Roof Systems




We researched materials and styles of roofs for our library. We then applied a roof to the building. One green and walkable, the other low sloped.
I found that EPDM does support the weight of a garden at http://roofingdoctor.net/rub2.htm. From this site i learned two of my options for a walkable roof were either EPDM or concrete. I chocse EPDM because it is cheaper.
It was nice to see the building start to come together. It was easy to see the application of learning this.
Tuesday, February 7, 2012
Commercial Wall Systems
Wednesday, January 18, 2012
Plumbing plan
Wednesday, January 11, 2012
Affordable House Cite plan
Wednesday, January 4, 2012
Subscribe to:
Comments (Atom)






















